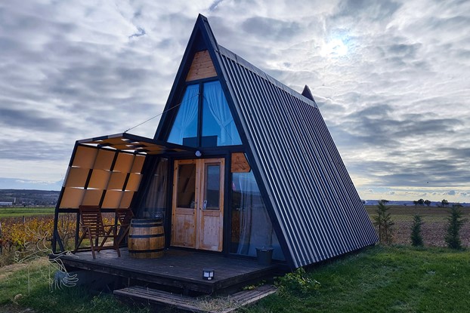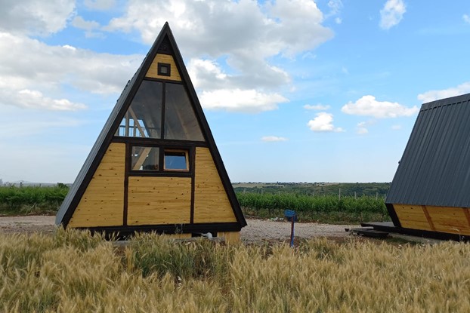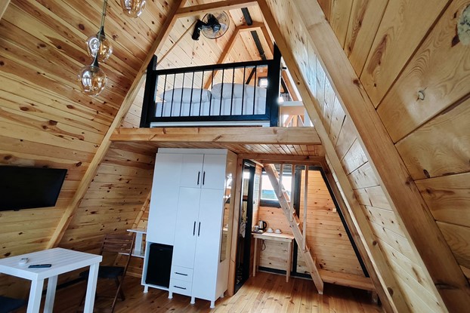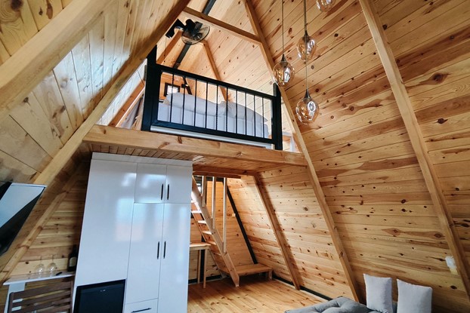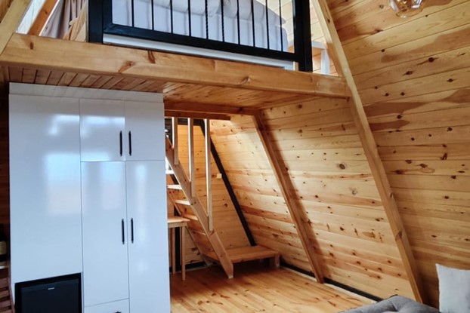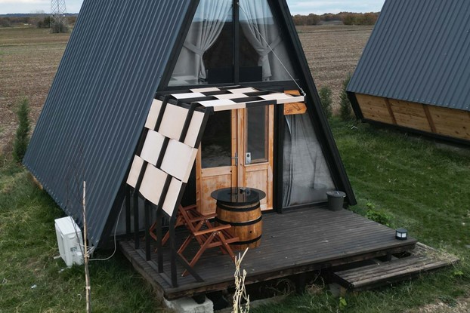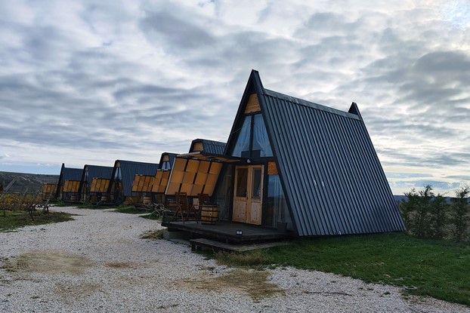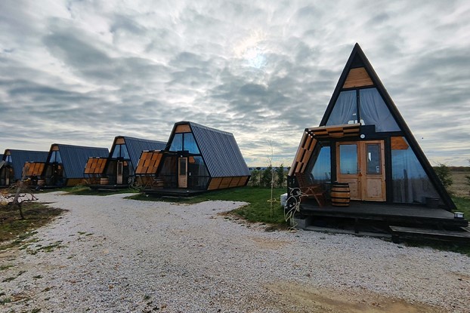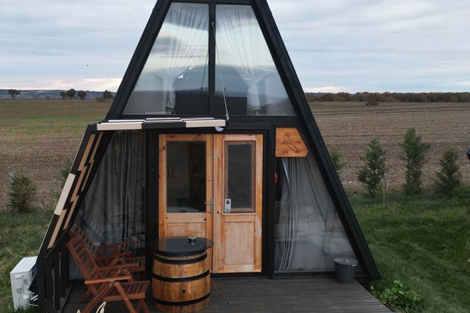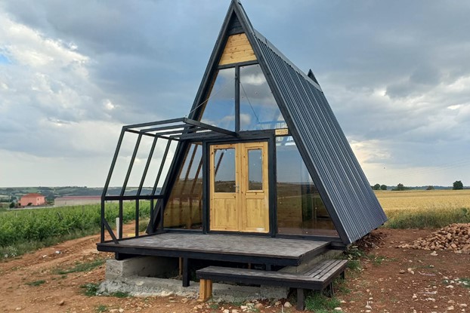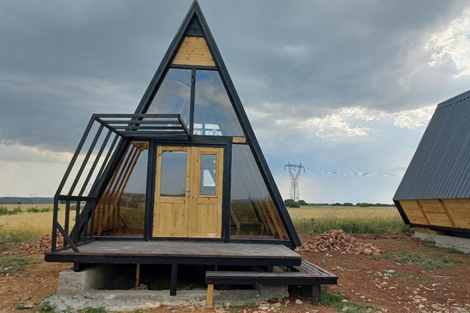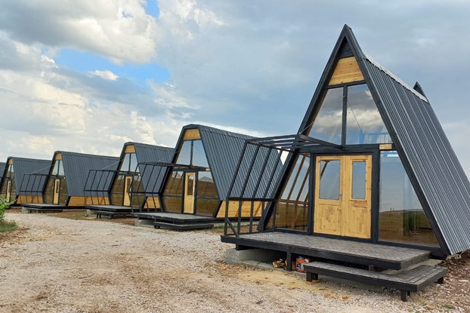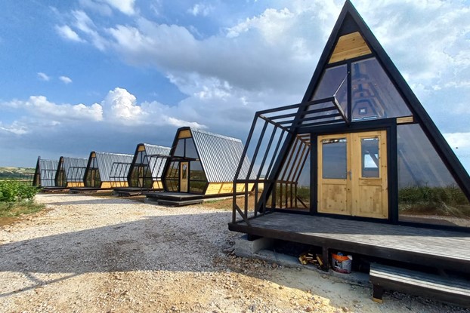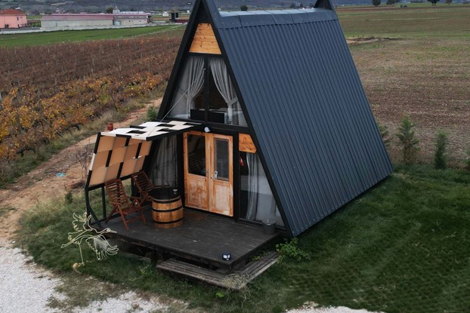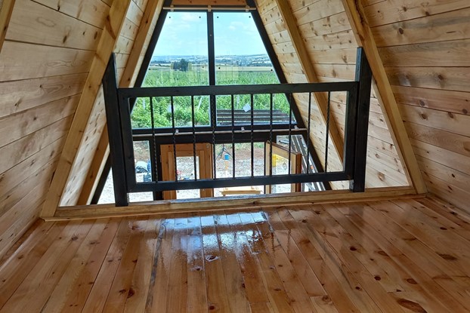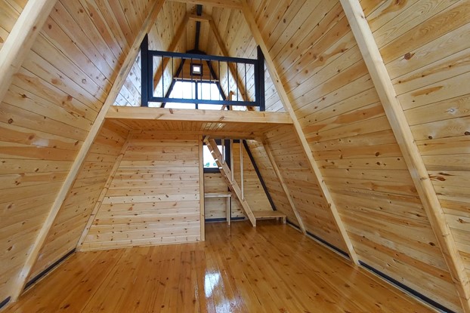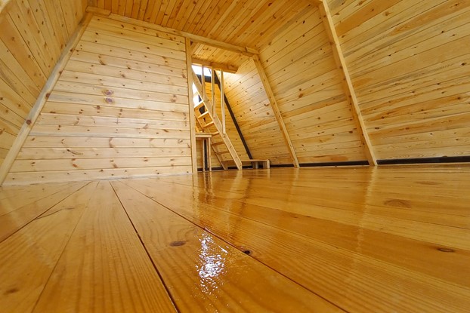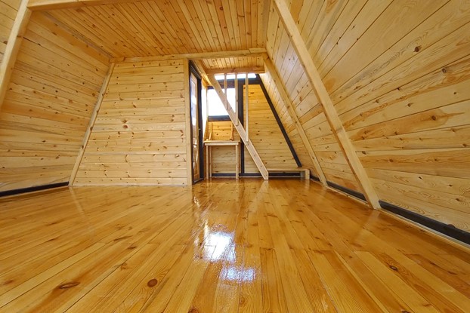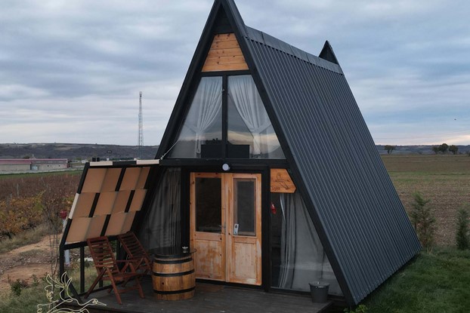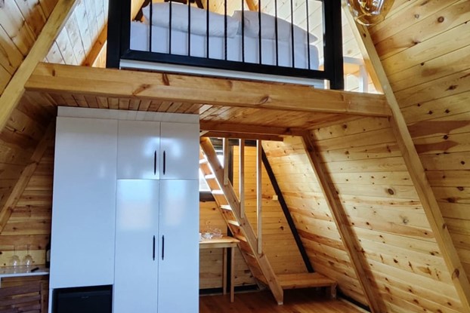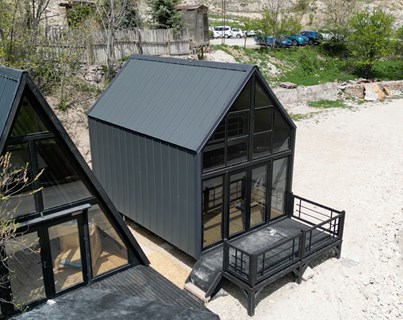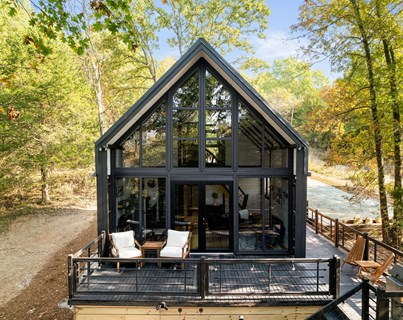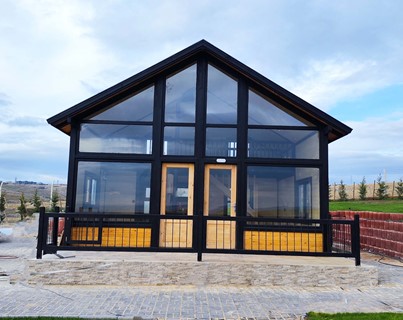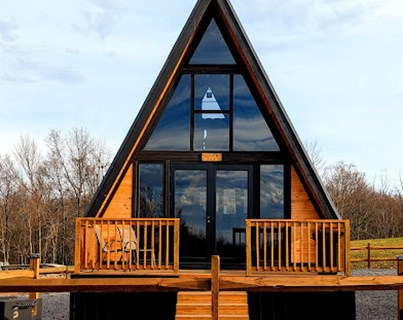Stella Nord
- Home
- Cabin Kits
- Stella Nord
Stella Nord
Technical specifications
Serie
Model
Type
Room
Built Area
Starting From
: Stella
: Stella Nord
: Aframe
: 1 + 1
: 38 m2 / 410 ftsq
: $ 13000
Videos
Details
Stella Nord: The Ultimate A-frame Cabin Kit
Discover the Stella Nord, our premier A-frame cabin kit model, perfect for tourism facilities. Crafted with precision and designed for convenience, this cabin kit offers unparalleled quality and functionality.
Spacious and Stylish Design
- Entry Level: The Stella Nord boasts a 27m² (291 sq ft) main floor area, complemented by an 8m² (86 sq ft) deck area, perfect for outdoor relaxation.
- Loft Floor: An additional 8m² (86 sq ft) mezzanine floor provides extra space, ideal for a cozy bedroom.
- Height: With a building height of 5.00m (16'5"), this A-frame cabin is exceptionally spacious and airy for its class.
Efficient Use of Space
- Ground Floor: Features a well-designed layout including a bathroom, kitchen, and living room.
- Mezzanine Floor: A dedicated bedroom area, providing a comfortable and private retreat.
Dimensions and Structure
- Main Structure: Measures 4.54m x 6.00m (14'11" x 19'8") with a height of 5.00m (16'5").
- Terrace: Dimensions of 4.00m x 2.00m (13'1" x 6'7"), offering ample outdoor space.
- Foundation: Can be easily installed on either a concrete or wooden subfloor.
Quick and Easy Assembly
- Time-Efficient: The Stella Nord A-frame cabin kit can be assembled in just 3 days, making it a convenient option for quick setups.
- Complete Kit: As the most comprehensive A-frame cabin kit on the market, it includes everything you need for assembly, ensuring a hassle-free construction process.
Versatile Use
- Tourism Facilities: Ideal for tourism facilities seeking a unique accommodation option with a modern aesthetic.
Choose the Stella Nord A-frame cabin kit for its unmatched quality, efficiency, and versatility. Transform your tourism facility with this exceptional cabin kit, perfect for creating a cozy, stylish retreat.

