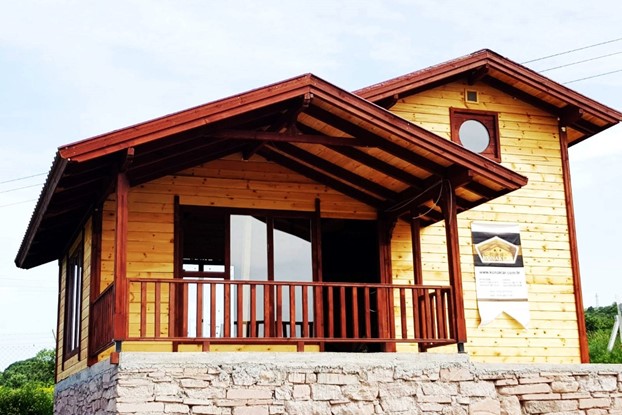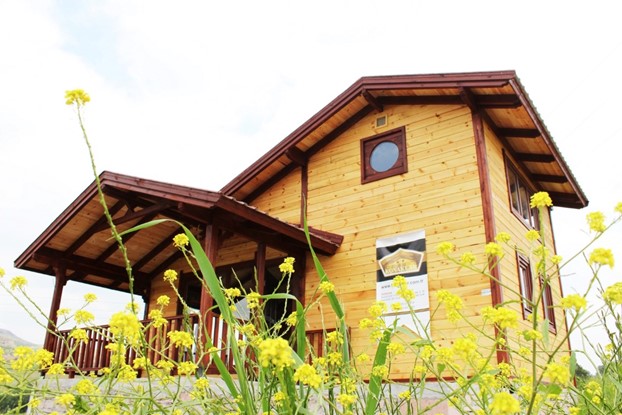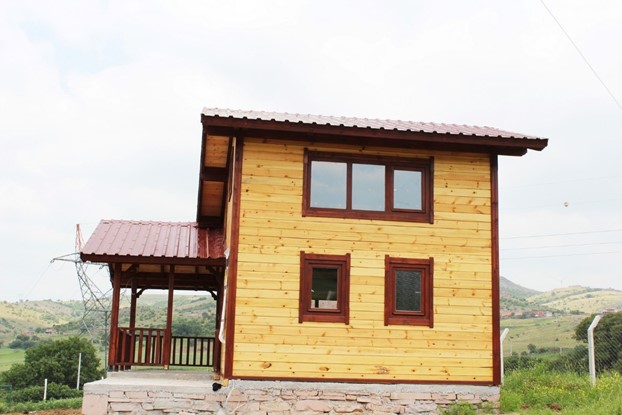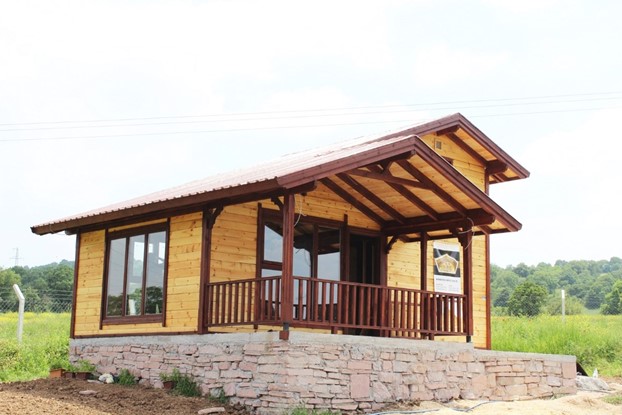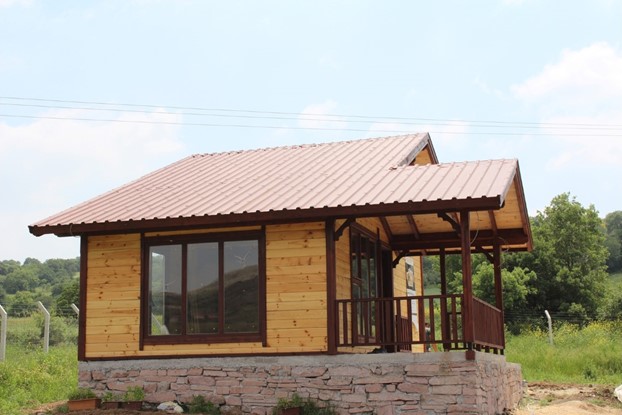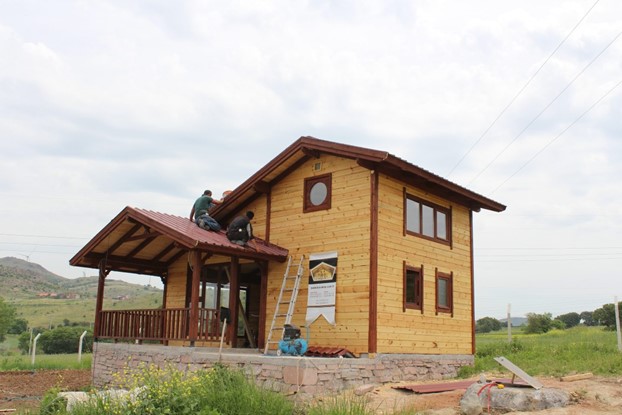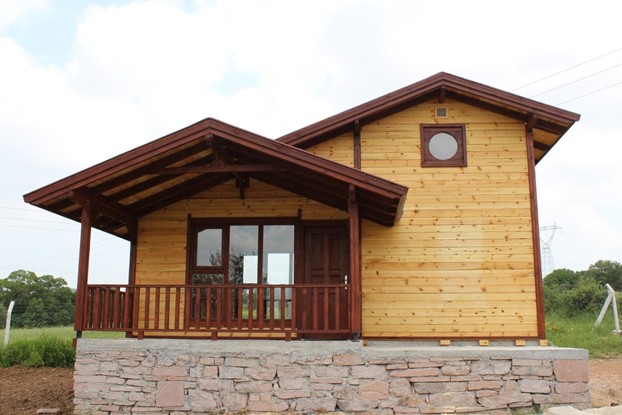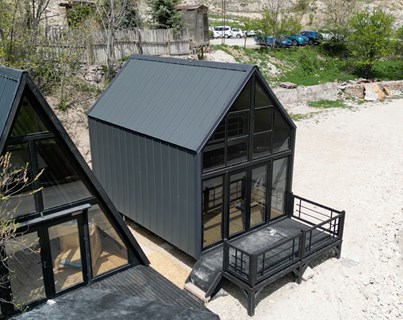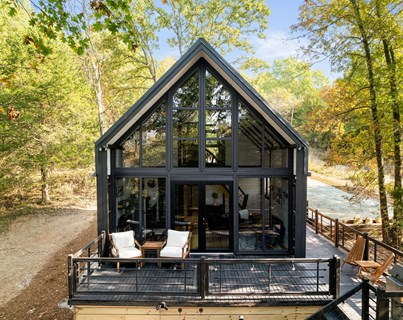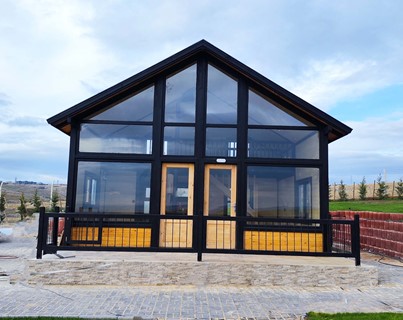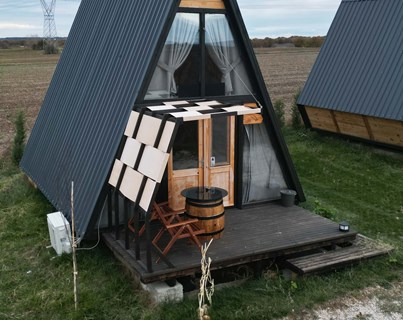Orion 50
- Home
- Cabin Kits
- Orion 50
Orion 50: For Sky Wonderers
Technical specifications
Serie
Model
Type
Room
Built Area
Starting From
: Orion
: Orion 50
: Cabin
: 1 + 1
: 50 m2 / 540 ftsq
: $ 24500
Details
Orion 50: The Classic Design Cabin Kit
Introducing the Orion 50, a classic design cabin kit that offers generous living spaces and timeless appeal. Perfect for tourism facilities, this cabin kit combines traditional charm with modern functionality, making it an excellent accommodation option.
Spacious and Stylish Design
- Entry Level: The Orion 50 boasts a 29.6m² (318 sq ft) ground floor area, designed to maximize space and comfort.
- Loft Floor: An additional 16m² (172 sq ft) loft provides extra space, ideal for a cozy bedroom or additional living area.
- Height: With a building height of 4.50m (14'9"), this cabin offers a spacious and airy environment.
Efficient Use of Space
- Ground Floor: Features a well-designed layout including a bathroom, kitchen, and living room, optimizing every inch of space for comfort and functionality.
- Loft Floor: A dedicated bedroom area, providing a comfortable and private retreat.
Dimensions and Structure
- Main Structure: Measures 4.15m x 7.15m (13'7" x 23'5"), providing ample room for various needs.
- Height: With a building height of 4.50m (14'9"), ensuring a spacious and airy feel.
Quick and Easy Assembly
- Time-Efficient: The Orion 50 cabin kit can be assembled in just 5 days, making it a convenient option for quick setups.
- Complete Kit: Includes everything you need for assembly, ensuring a hassle-free construction process.
Versatile Use
- Tourism Facilities: Ideal for tourism facilities seeking a stylish and functional accommodation option. The Orion 50 provides a cozy, yet spacious environment that appeals to modern travelers.
Choose the Orion 50 cabin kit for its unmatched quality, efficiency, and versatility. Transform your tourism facility with this exceptional cabin kit, perfect for creating a comfortable and stylish retreat for your guests.

