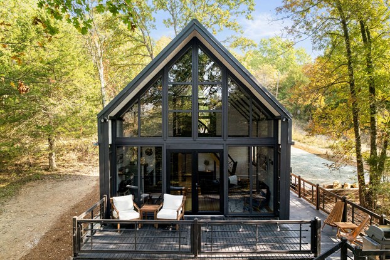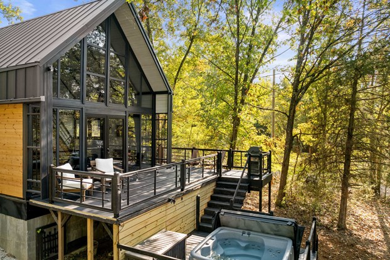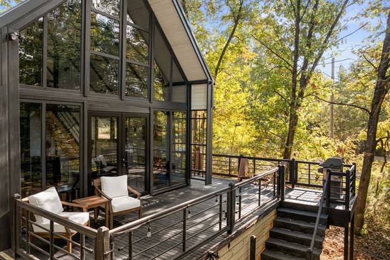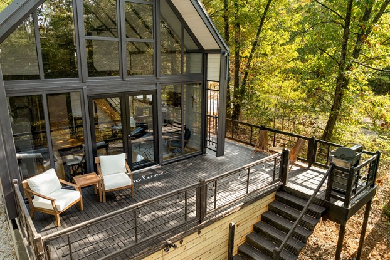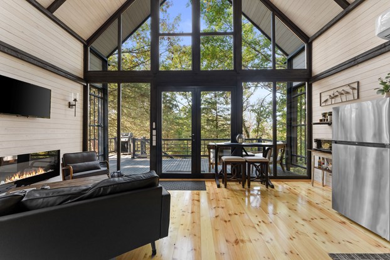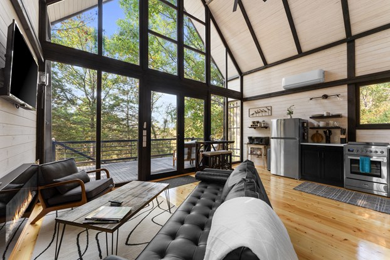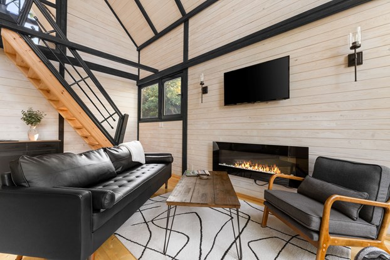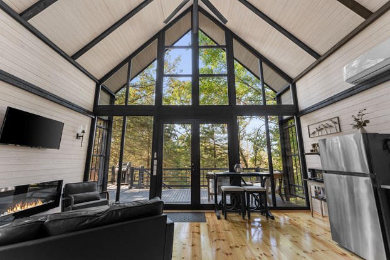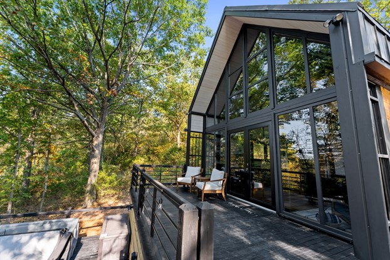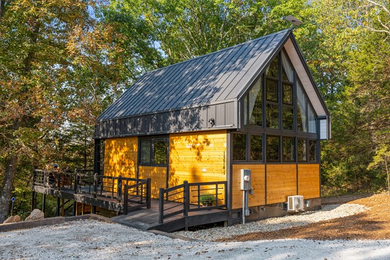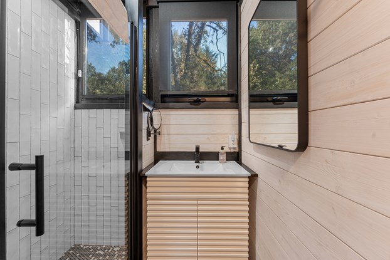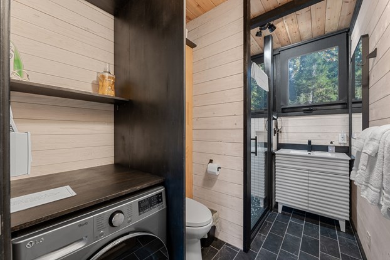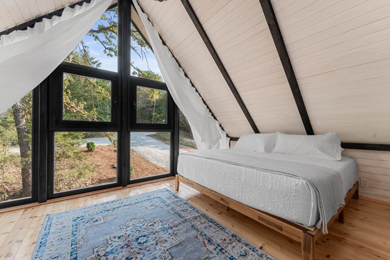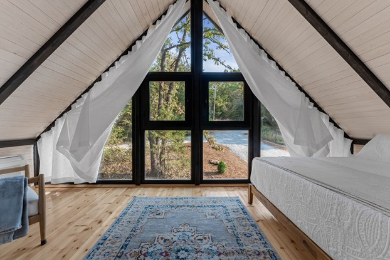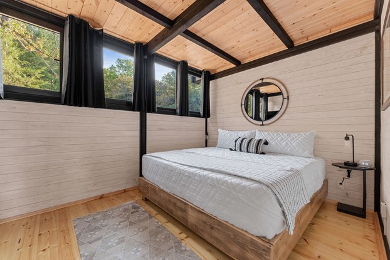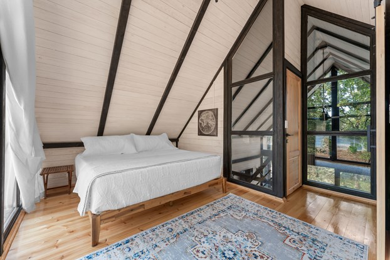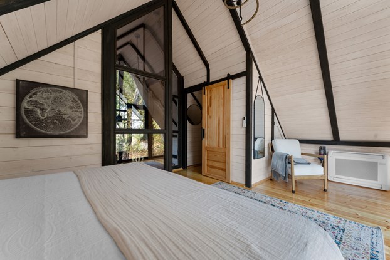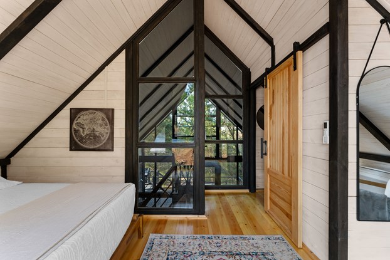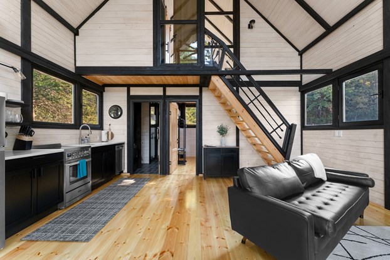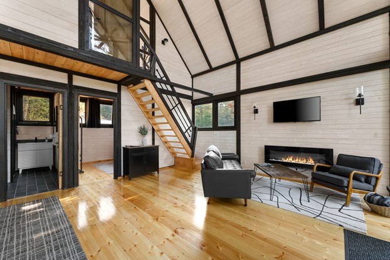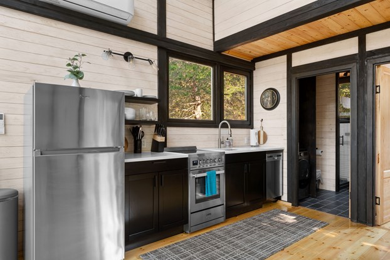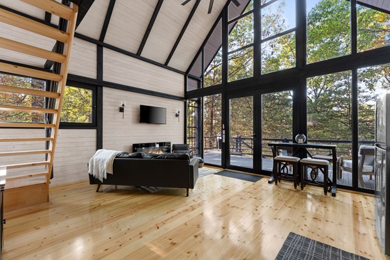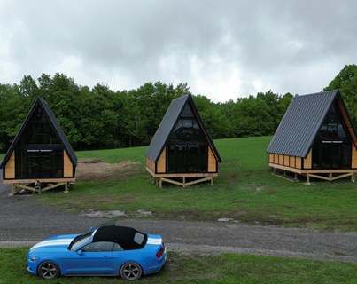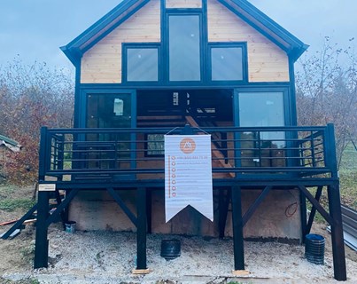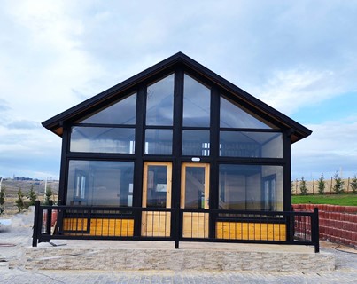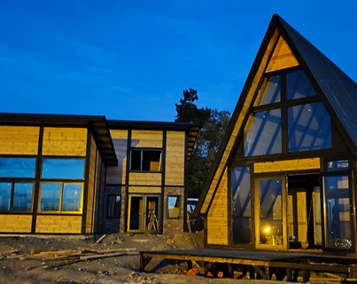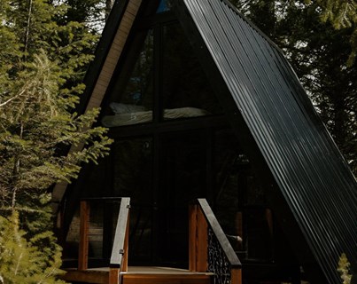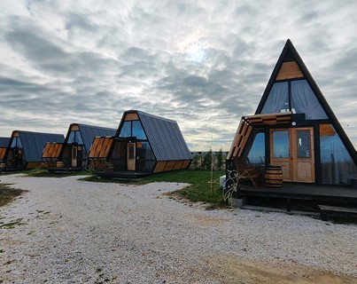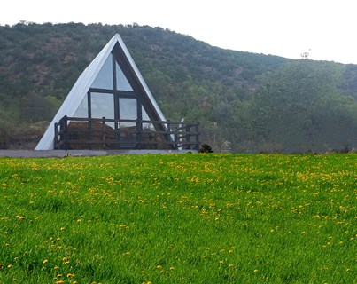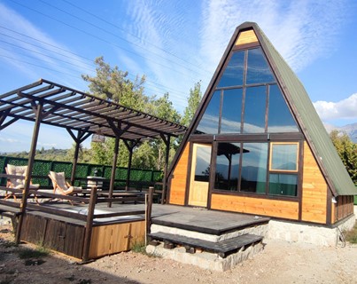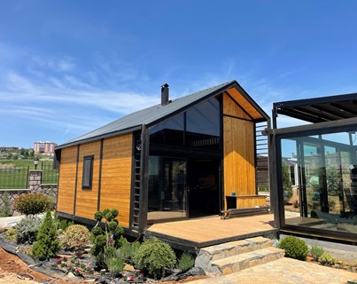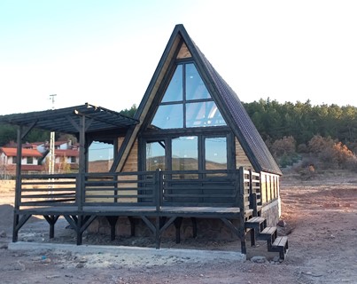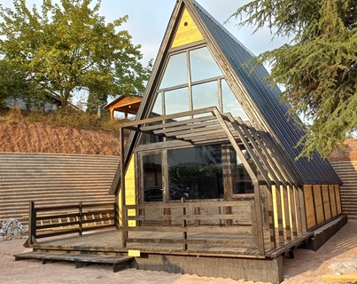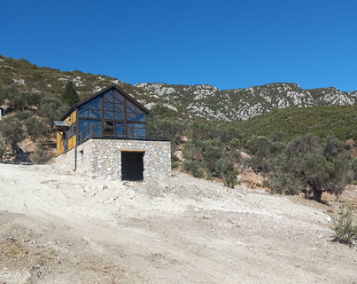Arkansas Aries Cabin
- Home
- Completed Projects
- Arkansas Aries Cabin
Arkansas Aries Cabin
Technical specifications
Built In :
Country :
City / State :
Type :
Built Area :
Material :
2024
USA
Arkansas
Cabin
100 m2 / 1080 ftsq
- Wooden Carcass
- Concrete Foundation
- Solid Wood (High Insulated)
Details
In May 2024, we shipped our eighth cabin to the USA, specifically to the Ozark Region in Arkansas. The first Aries model we produced for the USA required 12 working days to finish its core and shell construction.
This cabin measures approximately 480 square feet (18' x 26'8'') on ground floor, with a height of 19 feet 4 inches. It features 2 bedrooms, a loft floor measuring 258 square feet (19'X13'4'' ), and includes 2 bathrooms. Additionally, there is a terrace measuring 190 square feet (19' x10' ) , offering a comfortable outdoor space.
Designed to maximize volume and comfort while maintaining a practical budget, this beautiful cabin kit provides ample living space and a cozy atmosphere.

